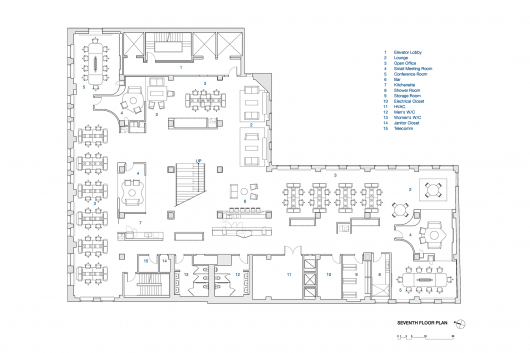*This article originally appeared in on November 19, 2014 on www.archdaily.com "Red Bull’s New York Offices / INABA" 19 Nov 2014. ArchDaily. Accessed 22 May 2015. <http://www.archdaily.com/?p=568579>

Architects: INABA Location: New York, NY, USA Architects In Charge: Jeffrey Inaba, Ostap Rudakevych, Yoichiro Mizuno, Alan Kwan Area: 16800.0 ft2 Year: 2014 Photographs: Greg Irikura , Naho Kubota
Executive Architect: SLAB Architecture, Brooklyn, NY: Jill Leckner, Matthew Voss, Min Chen Lighting Design: WALD Studio, New York, NY: William Armstrong, Kelly Roberts Structural Engineer: Buro Happold, New York, NY: Jeffrey Thompson Mechanical Engineer: Kam Chiu Associates, New York, NY: Kam Chiu

From the architect. With major companies branding their workspace and all of the talk about the new way we work, Red Bull took a different approach.

Best known for its high-energy drink, the company wanted its New York offices to be low-key. The 16,800 SF project doesn’t celebrate the company’s values with eye-catching forms, nor is its layout inspired by recent theories of workplace productivity.

Instead, the design is simple and without the pretense of being on the cutting edge of cool tech office design. It responds to the quick cycling of trends in workplace interiors by steering clear of large-scale gestures, playful lounge zones, or urban-inspired ad hoc décor.

If the new standard for corporate offices is to create a physical experience that builds on the brand qualities the company has successfully established in digital media, then Red Bull’s New York space is the antithesis of this best practice. There isn’t a reliance on storytelling or graphic imagery; the space is dialed back to reset the focus of the experience on the basic architectural qualities of scale and light.

Acknowledging that offices and technology are evolving quickly and the future functions of the work environment are unpredictable, the architects composed a layout of spaces with distinct, fixed features. The three types of spaces are large open zones, medium-sized enclosed areas, and small rooms. They are used now as open office seating, conference areas, and small meeting/workrooms, respectively. Designed to be unique in size and day lighting and not to any particular functions invites people to invent new uses for them in the future.

To emphasize these elements of the project, INABA worked with the photographer Naho Kubota who shot the space using film. The images in this series include closely framed views that describe the sense of proportions and natural light in the spaces. Other photos by Kubota and Greg Irikura document the color of surfaces, materials, and furniture.





